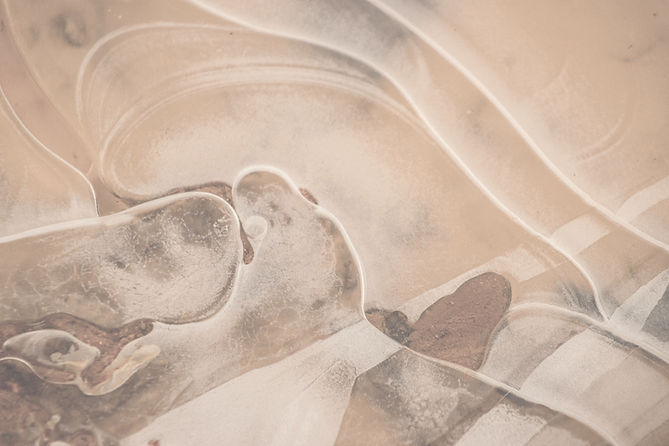
Our Work
This is your Project Page. It's a great opportunity to help visitors understand the context and background of your latest work.

01
Villa 6 Frond H
BUA 22,000 sq ft *
PLOT AREA 16,400.01 sq ft
LIVEABLE AREA
BASEMENT 744.76 sq mts 7,946.59 sq ft
GROUND FLOOR 744.76 sq mts 7,946.59 sq ft
FIRST FLOOR 502.52 sq mts 5,361.89 sq ft
SECOND FLOOR 502.52 sq mts 5,361.89 sq ft
ROOFTOP 216.01 sq mts 2304.72 sq ft
POOL AREA 429.00 sq mts 4577.43 sq ft
*Inclusive of pool , pergola and terrace
02
Tip Villa - E Frond I
Size :
BUA 9,920 s ftsq ft *
PLOT AREA 11,387.79 sq ft


03

Villa 10 Frond H
Plot Area: 1443.30 sq mts / 15400.01 sq ft
Ground Floor: 744.76 sq mts / 7946.59 sq ft
First Floor: 502.52 sq mts / 5361.89 sq ft
Rooftop: 216.01 sq mts / 2304.72 sq ft
Pool Area: 429.00 sq mts / 457743 sq ft
04
Villa 9 Frond B
BUA :7000 sq ft BUA -15,500 sq ft *BUA incl. Pool/Pergola
Plot: 14,000 Sq ft
*BUA incl. Pool/Pergola

